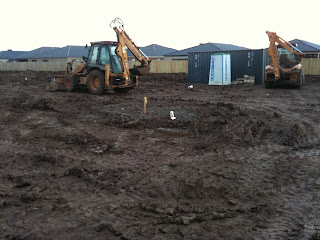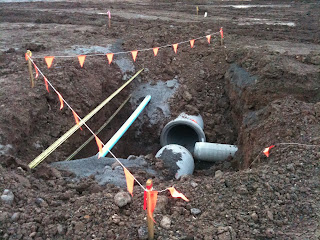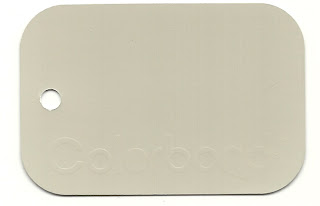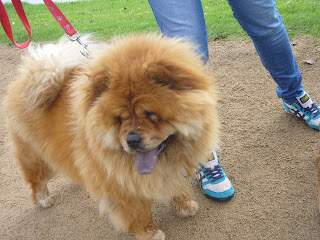Another week has passed... I did another site visit today and found out that, progress has been good for stage 19. Not too bad for stage 20 though.
The pavement at Capital way has been completed ( left side )
Featherbrook drive, the pavement has also been completed, left side...
The right side of Featherbrook Dr, has not begun yet... should be done by next weekend, I am guessing...
More of Featherbrook Dr
The intersection between Featherbrook Dr & Yellowbox Dr..
View of Fongeo Dr from featherbrook dr...
The other side of capital way...
haha.. check out this sign... "Wrong way Idiot!"
The other side of Yellow box Dr
Where is the connector?
Saturday 28 May 2011
Tuesday 24 May 2011
Featherbrook Stage 19 & 20 - updates 22/5/2011
It was 3 weeks now since my last update for the development @ Featherbrook stage 19 & 20...
I can see some difference now... with stage 19, completed access roads...
Featherbrook Dr, road has been sealed...
Pavement development in progress
Capital way
Yellowbox Dr @ Stage 19
Yellow box Dr @ Stage 20
Easement in construction
And to my suprised, stage 18 has already been titled... There are already some temporary fence setup on some lot numbers......
hmm.. when will be my turn? I am still waiting impatiently each single day.. arghh.. suffering...
I can see some difference now... with stage 19, completed access roads...
Featherbrook Dr, road has been sealed...
Pavement development in progress
Capital way
Yellowbox Dr @ Stage 19
Yellow box Dr @ Stage 20
Easement in construction
And to my suprised, stage 18 has already been titled... There are already some temporary fence setup on some lot numbers......
hmm.. when will be my turn? I am still waiting impatiently each single day.. arghh.. suffering...
Sunday 22 May 2011
Our tender appointment
We just completed our tender appointment last Friday. The good news is that, there was no nasty surprises. Slightly above our budget, but we are still ok with it...
But it's all good as we now know the total damages to our pockets.. Since we did a house & land package, we can have 1 less thing to worry, the site cost. In the mean time, we will need to budget for our blinds, lights, driveway, garden etc... Our next step is to finalise our finance... & get a conveyancer...& not forgetting, the contract signing!
Our tender documents....
Waiting patienty for our tender presenter to arrive.. :)
But it's all good as we now know the total damages to our pockets.. Since we did a house & land package, we can have 1 less thing to worry, the site cost. In the mean time, we will need to budget for our blinds, lights, driveway, garden etc... Our next step is to finalise our finance... & get a conveyancer...& not forgetting, the contract signing!
Our tender documents....
Waiting patienty for our tender presenter to arrive.. :)
Wednesday 18 May 2011
Our Colour selections - External
A couple of weeks have passed since our colour selections. Our tender is approaching, and I have yet to compile all the items that we have selected! From external to internal section of the house... Lets start off with the externals...
Our bricks, Austral bricks Homestead Mushroom as our first choice & Fawn as the 2nd choice...
Our 1st choice - Mushroom
Our 2nd choice - Fawn
Mortar : Off white - Rolled
Gutter : Jasper
Fascia : Evening haze
Roof tiles : Traditional - Caper
Windows : Jasper
Front door : Surfmist
Garage : Surfmist
Here are some of the colour samples given by Carlisle upon completing your colour selections
Render : Tinderboy
Window frame - Jasper
Garage & front door - Surfmist
Evening Haze for our fascia
Jasper for our gutter
Here is a sample house of the bricks that we choosen... with the off white mortar
Our choosen garage door :
Our main doors :
With clear glazing
Our bricks, Austral bricks Homestead Mushroom as our first choice & Fawn as the 2nd choice...
Our 1st choice - Mushroom
Our 2nd choice - Fawn
Mortar : Off white - Rolled
Gutter : Jasper
Fascia : Evening haze
Roof tiles : Traditional - Caper
Windows : Jasper
Front door : Surfmist
Garage : Surfmist
Here are some of the colour samples given by Carlisle upon completing your colour selections
Render : Tinderboy
Window frame - Jasper
Garage & front door - Surfmist
Evening Haze for our fascia
Jasper for our gutter
Here is a sample house of the bricks that we choosen... with the off white mortar
Our choosen garage door :
Our main doors :
With clear glazing
Tuesday 17 May 2011
Carlisle's Montrose 36 Floor Plan
This is the Montrose 36 floor plan. We felt in love with this floor plan once we visited the show house. We love the master suite to be at the front of the house. The huge alfresco at the back of the house is a big plus point too... Enough space for a couple of outdoor tables & stools with a nice BBQ pit. :) There is a lounge, theater and a rumpus, which provides a good amount of space for different usage. We plan to convert the lounge to a study/office area, and keep the rumpus for the kids playing area.. Nice amount of bed rooms as well. Also, the theather can be converted into a room, should there be a need for us to have anwe have huge amount of visitors.. the only let down of this design is that, there wasn't a walk in robe, which we prefered.. However, upon checking with Carlisle, they do offer options for the WIR, where they can convert from the standard layout to the choice of a WIR.. Do refer the bottom...
I didn't know that Carlisle has quite a number of variations that can be done on the standard floor plan that they offer. I will share this out in my future postings. This WIR option completes our dream home. And with the current promotion, we finally signed up the package, with this absolutely stunning floor plan of Montrose.
Sunday 15 May 2011
RSPCA Million Paws Walk 2011 - The dogs day out - Updates
Who let the dogs out? woof woof...
The starting point...
beagle & labrador retriever...
I have no idea what breed of dog is this, but it look like a lion to me... :P
rottweiler & bull dog...
chiwawa...
the lady bird dog...
for every km of the walk, there is a pit stop... for thirst quencher...
opps... I can't wait anymore.. need an immediate break...
now pit stop for the dog owners...
last pit stop...
prem for the tired dogs...
And, did I see wrongly... are these dogs? nope.. they are sheeps... they must have lost somewhere... ended up here this morning.. haha...
the dog with colourful spots...
Anyway, it was an exciting day out for everyone & the dogs as well...
This morning, there were more than a million dogs went out for a charity walk across Victoria... Albert park, that place where I was this morning, was awesome. Lots of dog owners brought their dogs for this auspicious day! Different breeds, different sizes & different characteristic... lovely...
Have you ever seen this breed of a dog? super huge dog.. haha...
I have no idea what breed of dog is this, but it look like a lion to me... :P
rottweiler & bull dog...
chiwawa...
the lady bird dog...
for every km of the walk, there is a pit stop... for thirst quencher...
opps... I can't wait anymore.. need an immediate break...
now pit stop for the dog owners...
last pit stop...
prem for the tired dogs...
bathing station for the dirty dogs...
And, did I see wrongly... are these dogs? nope.. they are sheeps... they must have lost somewhere... ended up here this morning.. haha...
poor fellow.. why is she upside down?
Look at the massive crowd...
this dog might be too tired or sick probably..
the dog with colourful spots...
Anyway, it was an exciting day out for everyone & the dogs as well...
Subscribe to:
Posts (Atom)




























































